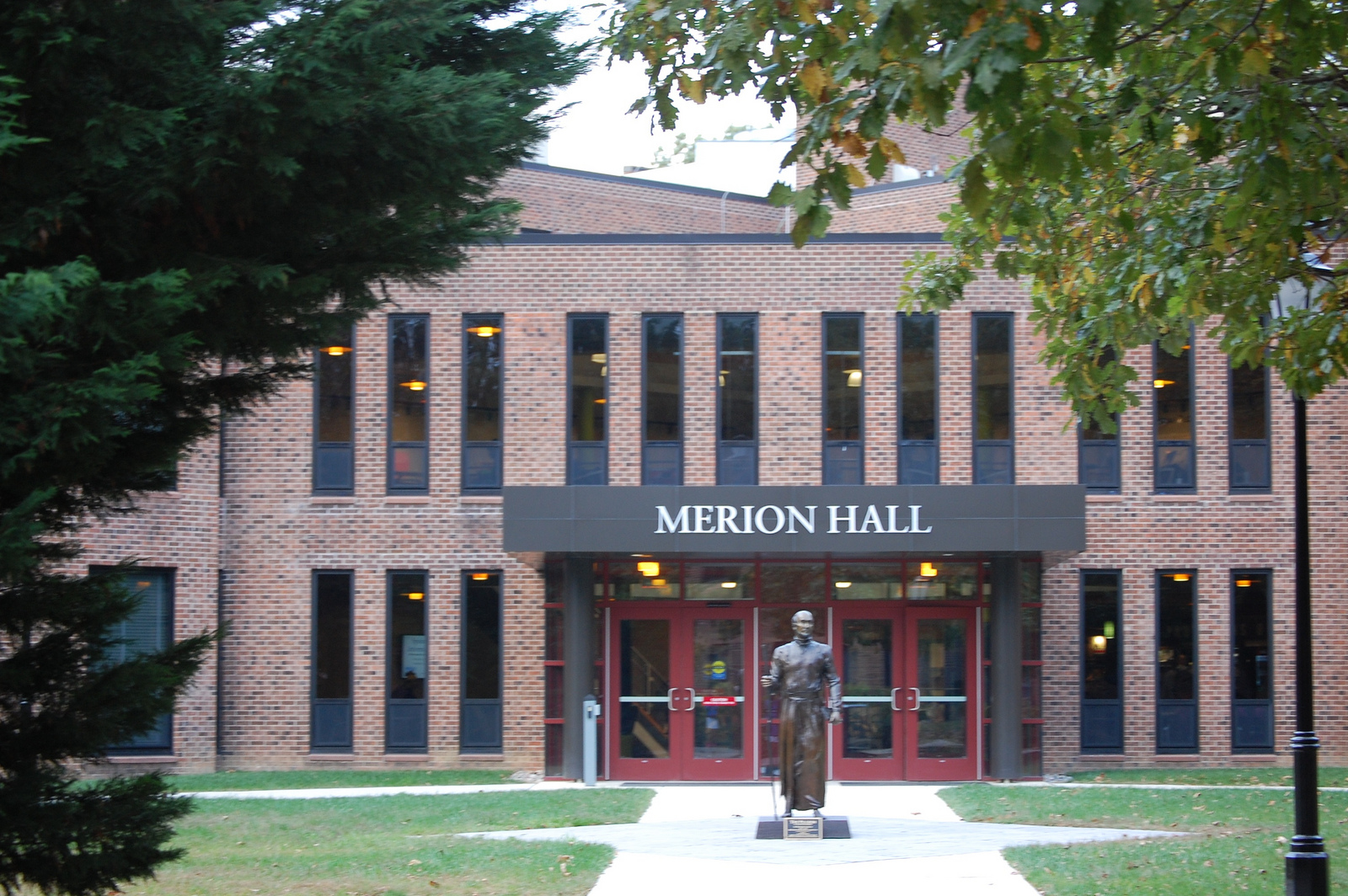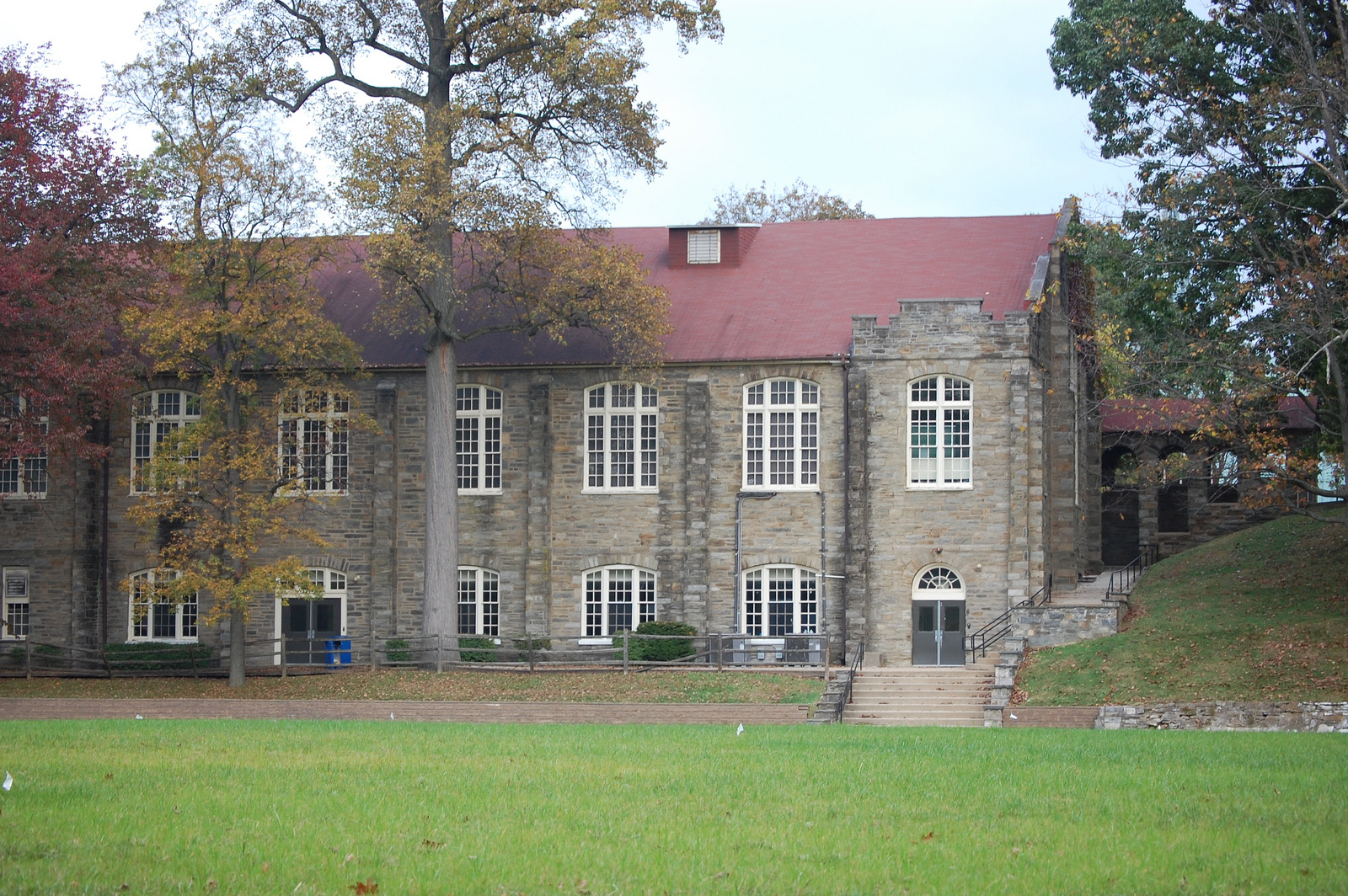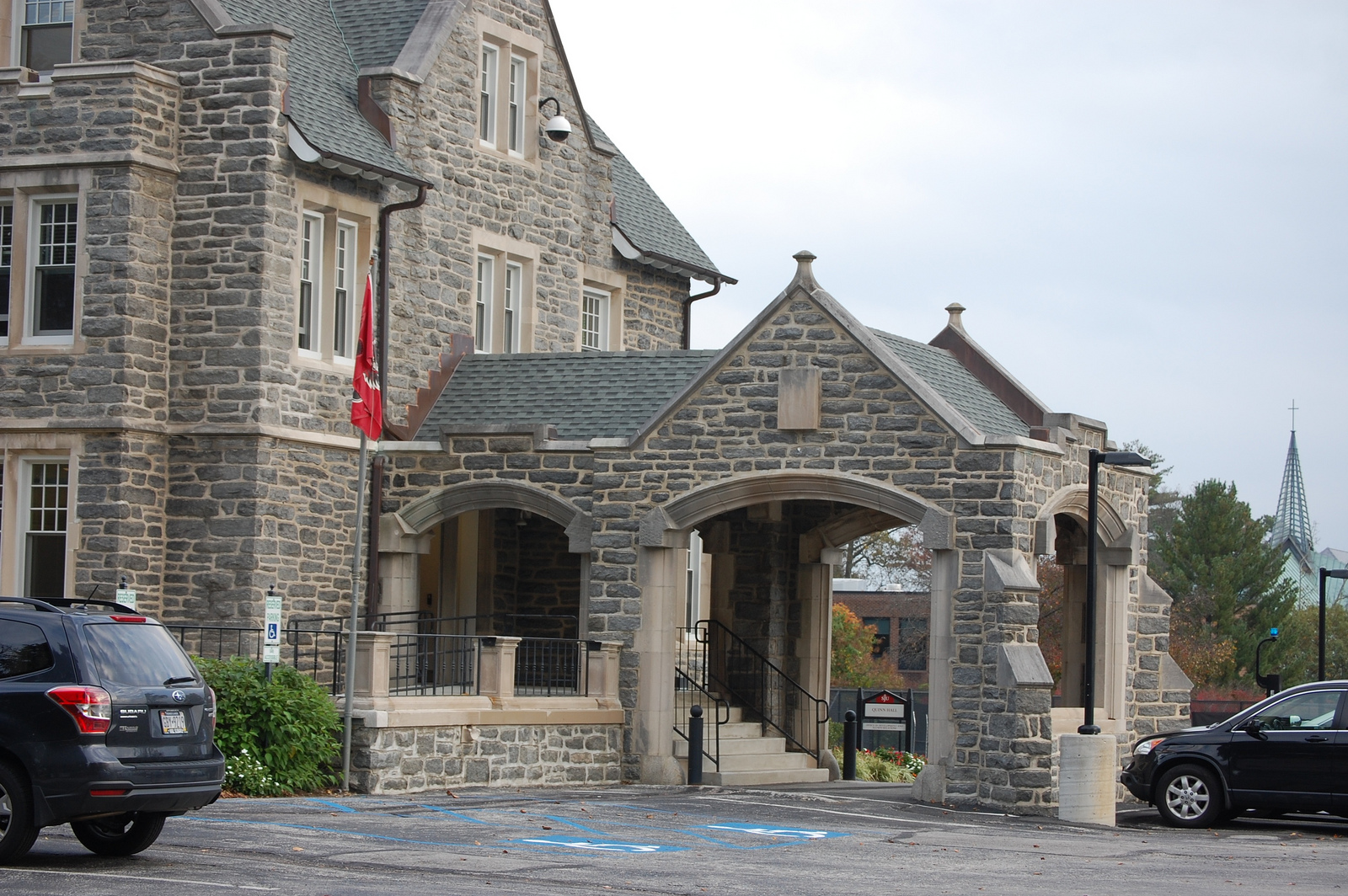Alli Camp ’14: As I stepped back onto the campus where I started my Episcopal Academy journey, I was expecting to see the Merion Campus as I remembered it: EA/Haverford paraphernalia strewn about, half emptied packs of chews hidden in various nooks, and flyers for “OPEN MIC NIGHT: join us on the first floor of the Annenberg Library!” I wanted to see the old senior star under the seemingly ancient Oak tree. I wanted to see the grimy carpet that covered the Academic building’s floor. And I definitely wanted to see our old chapel and feel the grandeur walking through the intricately carved wooden doors with colored warmth on my back from the stain-glass windows. However, none of these wishes were granted. There were no vestiges of our previous home. Instead, I was met with hustling and bustling twenty-something coeds making their way through the dumps of colorful leaves covering almost every bit of ground.

I toured campus, excited to see how Saint Joseph’s University had revamped our modest classrooms and offices. However, just as I noticed every building required a sort of key card for entry that I certainly did not have, I saw a back door to the “Merion Hall,” previously the building that housed our Upper, Middle, and Lower Schools, cracked open. I looked left. And I looked right, searching for any of the five campus security guards I had already encountered. And then I was in. I was immediately disoriented. I walked aimlessly through the sterile halls (the grimy carpet had been done away with after a 2010 renovation), which looked more like a hospital corridor than a school, until I came to a familiar place. It was the part of the campus that not only literally connected the Upper and Middle Schools, but also figuratively brought us together. I was in the library. I couldn’t help but smile as I took in the smell of the Wawa coffee being sold at the café where our carrels used to sit. I got more than a few weird looks as I took it all in, smiling up at the hanging lights, professional-grade Nikon camera around my neck. I walked up the stairs in a dreamlike state, remembering Mrs. Smith leading class discussions on our middle-school book list and reprimanding the big, bad upper school boys and girls for chewing gum. I looked around at the students conversing in hushed tones occupying the pastel blue and green lounge chairs, computers and notebooks scattered. For the first time all day I realized that this was not my home anymore. This was theirs, and they were doing well with it. I left the library ready to find out more about how Saint Joe’s has embraced their new home.

Leaving Merion Hall, which now houses the English, sociology, and education departments, I stumbled upon another addition, “The Pilgrim.” Saint Ignatius Loyola is depicted as a bronze-colored statue with an inscription that reads, “Founder of the Society of Jesus 1540,” a nod to Saint Joes’ Jesuit origins and its mantra of “Magis.” “Magis” comes from the Latin phrase Ad majorem Dei gloriam: for the greater glory of God. St. Ignatius asked himself and those around him, “What have I done for God? What am I doing for God? And, “What more can I do for Him?”
Continuing my self-guided tour, I was happy to notice that SJU allowed the functions of most our old buildings to remain the same. The old art building, yes, the one with the crowded workspace and the even more crowded staircase, has remained a space for creativity, denoted as Fine Arts East, accommodating art classrooms and offices. This is not to be confused with Fine Arts West, or Toland Hall, home of the University Press and extraneous studio space, located on the other side of Merion Hall, in front of our beloved theatre of the past. Toland Hall looks out over another development, a community garden, adorned with benches and the peace and quiet necessary to add a little Zen into the hectic lives of college students. Similarly, the building in which I remember passionately watching the clock until dismissal from a choir teacher remains a musical area, now tagged the “Nicoletti Music Studio.” The Maguire Campus map suggests that our old dining hall, filled with Wawa goodies and Vitamin Waters as far as the eye could see, endures as a dining hall. However, on my closer inspection, I noticed the space that had previously been occupied by long, white tables and children running for a taste of the coveted chicken patty, is now filled with rows of erg machines under a banner that indicates “SJU Men’s Rowing.”
The home of our science center now functions as a center for autism education and support, named the Kinney Center. This program provides resources for children and families dealing with Autism spectrum disorders.
Our esteemed athletic stomping grounds have had a complete renovation. A football field is nowhere in sight when stepping out of the dining hall. Instead, a well kept softball field stands, fresh with red paint encouraging the Hawks, SJU’s mascot. A few steps away from this new softball stage and you’ve stumbled upon a batting cage, another amenity unknown to EA students while at the Merion Campus. Today, all the athletic fields are decked out in turf with an accompanying hawk. The famed “rock pile” field where varsity soccer played many a game has been leveled. It is now home to the Smithson Field, the stage for SJU Baseball.

As a part of SJU’s Campus Recreation, is the O’Pake Recreation Center, formally known to EA students as The Dixon Athletic Center. This Rec center now encompasses everything from weight training to group exercise classes like Zumba. It is also the home of all intramural sports at SJU. After speaking with the Assistant Vice President of Communications at SJU, Harriet Goodheart, I learned that the acquisition of our beloved campus increased the University’s footprint by 58 percent.
The hardest aspect that alums and students alike must cope with is today’s function of the chapel. Our cherished chapel now serves as a venue for admission presentations.
Paige LeGrand, Director of Development at Episcopal since 2006, the beginning of the transition to the new campus, sat down with Scholium to discuss the old. “There was a lot of anxiety among the entire community asking how we are leaving this beautiful campus that’s been our home since 1921 to go west. Episcopal had grown in size, we’d become coed and offered more classes. We’d outgrown our facilities. We only had four fields. The arts facilities were very much on the periphery and not incorporated into the main buildings with small spaces. Also, the center of where we drew students from was moving west. There were a lot of families coming from Villanova and Wayne all the way out to Merion. It was a logical thing and practical thing to do. There was a lot of anxiety about change, particularly for alumni who remember their old classrooms and fields, nostalgia clouding their judgment. A lot of the efforts within the Alumni and Development Office were that Episcopal will remain the same. Buildings are great, but at the end of the day it’s the excellence of the students and teachers within those buildings that matters. It’s the same Episcopal; it’s the same traditions; it’s the same history.
When we have alums come to the new campus, we show them all the shields in the athletic center that they helped create. We tried to bring as much as we could from Merion to Newtown Square in regards to physical aspects. The pillars to the campus are from the entryway on Latches Lane. There are several doors around campus from Merion. The door to Dr. Locke’s office, for example, actually dates back to Episcopal’s home on Juniper Street. The stainedglass windows from Christ Chapel came and are in various spots around campus. We salvaged the nativity window that faced City Line too, which is now in storage.”
Sarah Baker ’01 is another alumnus who remembers this window and the attached chapel. “For me, the chapel was a place where I did so much spiritual growth and intellectual growth. I remember graduating from that chapel and looking at that gorgeous, stained-glass, nativity window that we had there in the back. For me, that is Episcopal. If I were to think of an iconic image of the Episcopal I knew as a student, that window would certainly be it. It’s like our flag poles and silos. When you see them, you think ‘EA.’ For people of my Episcopal generation, that was the nativity window. And I know that Venturi, the designer of our Class of 1944 Chapel, didn’t have that window in his plans for the Newtown Square chapel and it makes sense that he didn’t. Even still, Venturi included a lot from the old chapel in our new one, including the cross and the kneelers. I don’t feel like I’ve lost the campus. I still have so many memories of it.”