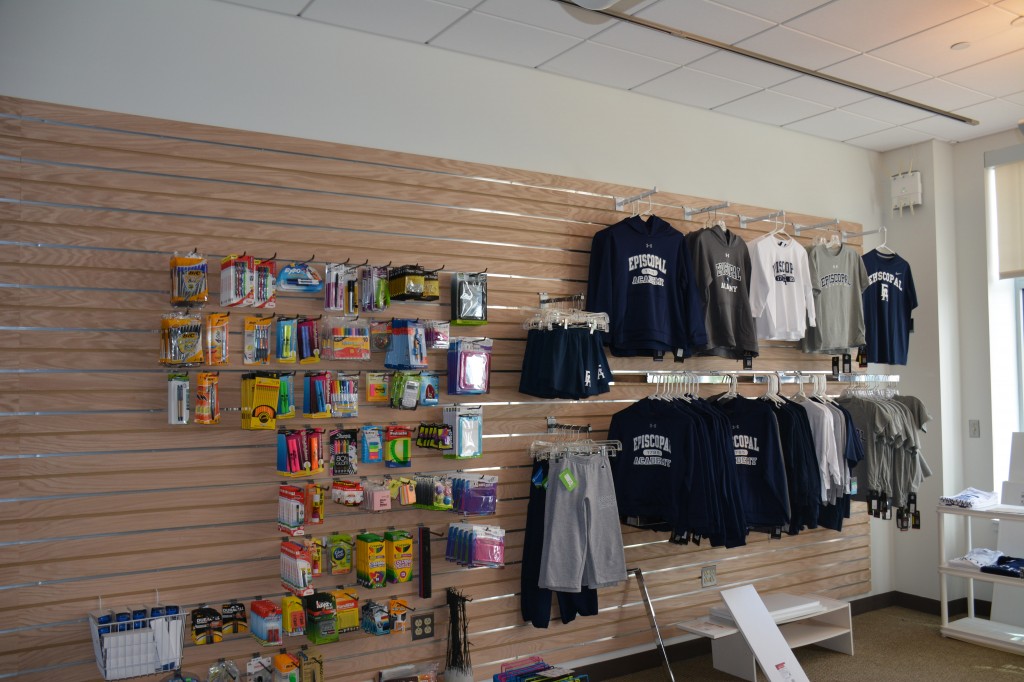Wilson Smerconish ’16: A new space for the school store and renovations to the computer lab were major projects undertaken at EA this summer. The Kutteh School Store will now be located across the hall from the library, in the former location of the Hollinger Faculty Commons. The relocation will increase the options given to students, faculty and families, as the space is now much larger than that of the former store. In an email to the faculty, Head of School TJ Locke stated, “When we evaluated the use of both spaces, we found that the school store lacked the space needed to offer the merchandise families and alumni are seeking. As I mentioned in my State of the School report, it is important that the areas of our school designed to bring in revenue operate efficiently.” The faculty lounge will be moved to where the school store used to be located. Explaining the reasons behind this switch, Locke said “we found that the faculty lounge was not being utilized in the way it was originally envisioned when the campus was built. After consulting with the original donors and the Hollingers, we have decided to switch the two spaces, allowing the school store to expand its offerings and providing the faculty lounge with a redesigned space to best meet the need.” Mark Notaro, Director of Operations at Episcopal, noted that the “the relocation process has gone smoothly, [although] we did have to account for the fact that the store won’t be completed until after the school year starts. Some of the casework and displays have a long lead time and won’t arrive for a few weeks.” Because most of the work was done in house, Locke explained that the expenses were minimal, with extra costs coming from Episcopal’s facilities budget.

Photo courtesy of Sammi Ciardi ’15
Students will also see changes on the second floor of the Upper School in the technology department. Matt Memmo, Upper School Technology Coordinator, noted, “The idea is that the room will now be a flexible space that [can] be used for a variety of classes. The old computers and the desks that housed them have been removed. In their place we now have desks that are easy to move and can accommodate two or more students for group work. There is also a laptop cart of Mac Airs dedicated to the room. In addition, there is a green wall for green screen video effects, a wall with idea paint on it, two 3D printers and a few Mac desktops.” According to Notaro, the planning staff “discussed the usage of the space [and] felt there was a need to convert the room into a space that would allow several different types of classroom settings…The installation of the glass was meant to allow a glimpse into that space and highlight some of the great work being done by various classes.”